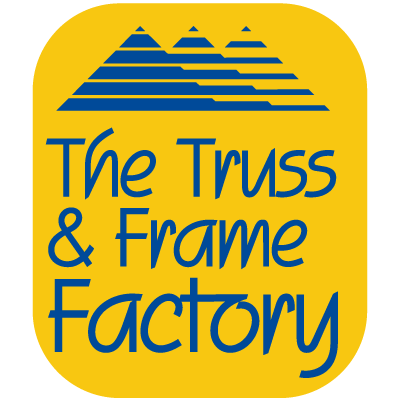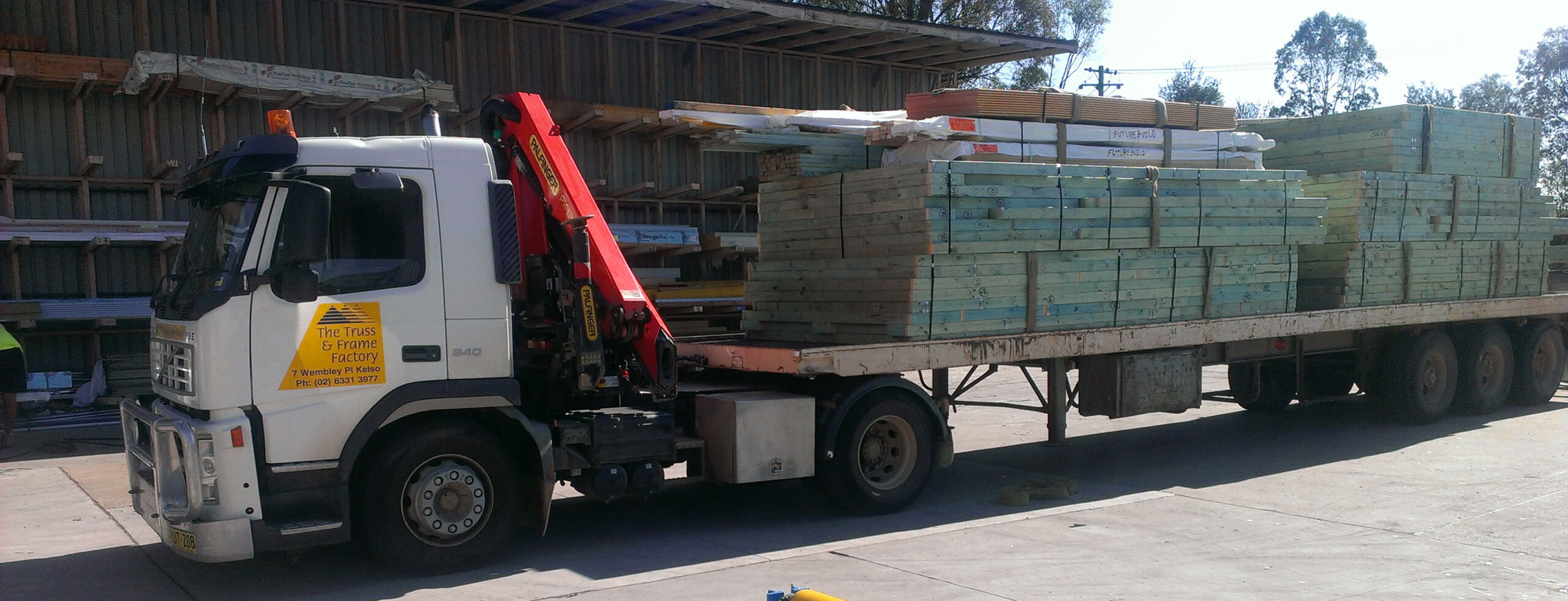Truss & Frame Factory Services
At the Truss & Frame Factory, Bathurst we pride ourselves on our ability to design and manufacture a full range of pre-fabricated timber products specifically tailored to each builder’s unique requirements.
We have listed below a brief summary of the points that we believe make your job on site quicker/easier and help you to produce a superior product for your clients.
- Comprehensive layout provided for tie downs, trip L grips, bracing and cyclone ties. This eliminates the need to bring in an external Engineer to complete this design work or for the carpenters on site to have to “work it out” as the job progresses. Supervision of tradesmen is also increased due to better documentation, eliminating expensive call backs after failed Council inspections.
- MGP 12 (F8) minimum materials used in studs. This means that studs stay straighter, crippling is minimised and less labour input is required at wall straighten time.
- Bugle screws can be used in lieu of over straps to wall frames. This leads to straighter wall lines at cornice and skirting level. Skirting nail deflection due to nails hitting straps is also eliminated.
- All ancillary hardware such as girder brackets, bolts and “Titen” plate hold down screws are provided. This saves time in sourcing items and provides peace of mind because the products are covered by our comprehensive Product Warranty. These items are easily missed from your quote, so this ensures that they are included and your margin is protected.
- Horizontal ledger erection webs can be fitted to high trusses. This facilitates easy and safe access to the truss apex to fix both temporary and permanent bracing.
- All trusses are provided with minimum of 90 mm MGP 12 bottom cords. This increases site safety during erection and promotes straighter ceilings.
- All trusses are manufactured with MGP 12 top cords. This meets the requirement for fitting of roof edge safety rail.
- All doorway studs are partly trenched on the slab side of the plate. Quicker cutting out of doorways and less tool sharpening.
- Screw shank nails used for frame fabrication. Less chance of frames springing during handling.
- GT Truss spacers supplied. Faster and safer truss erection.
- All external door and window openings are supplied with floating studs. No more zipper joints in brick work due to openings not meeting brick gauge.
- Threaded screw bolts and rod supplied for high load tie down. We provide all the items required, saving you time.
- 90 mm walls can be fitted with 70 mm nogs. No more planning nogs or ruined planer blades at wall straighten time.
- Delivery by crane truck. Unbroken packs to lessen theft of material from site. Our crane is “within test” and meets all current Work Cover requirements. A comprehensive Risk Assessment is completed before unloading to ensure the safety of both the general public and all personnel on site.
- On-site measuring for extension and renovation jobs. We help you make sure that what is supplied fits as required.
- Comprehensive Job Information Sheets are completed for each job. This means that products are supplied to your requirements, not to suit standard manufacturing methods.
- Builder’s Preference Sheet is completed for each builder. Every builder has his own unique way of building. This enables us to comply exactly with your specific methods. Our Mission is to construct your frames and trusses the way you want them, not to expect you to accept our standard process.
- Experience staff can be consulted at design stage. This can mean reduced cost resulting in more jobs won at increased margins.
Please contact us to discuss your next project.


